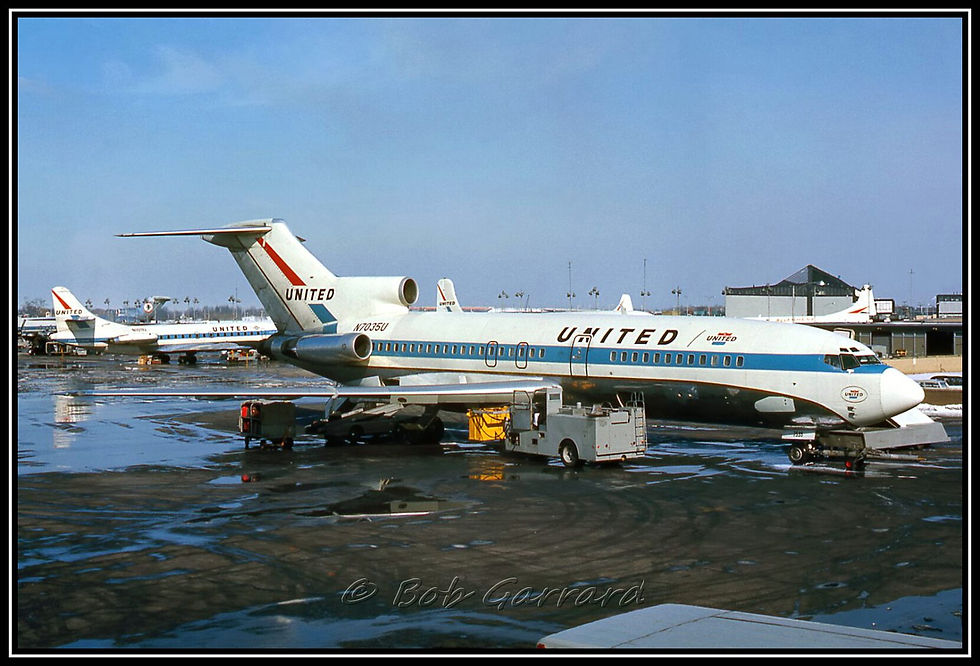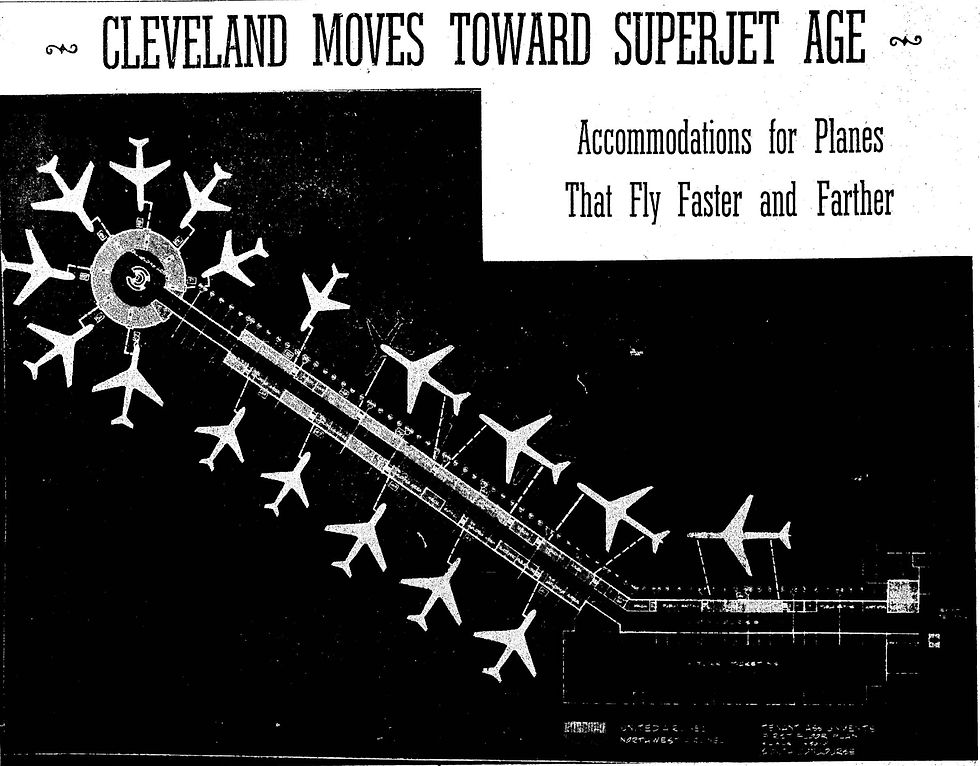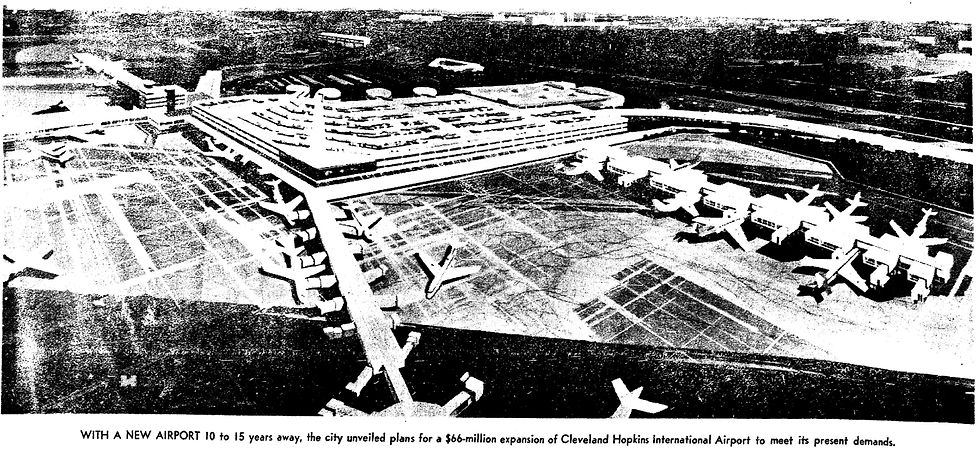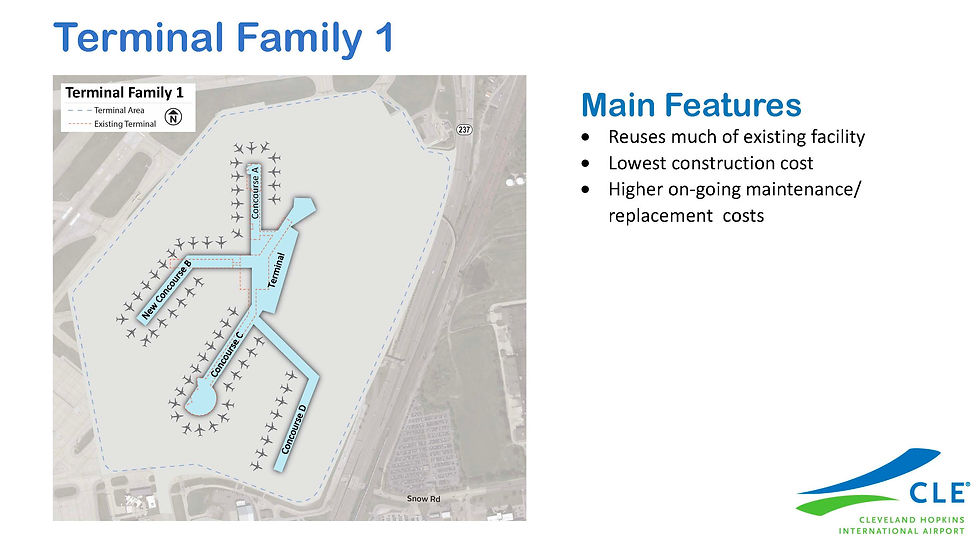
Plans for the expansion of the terminal facilities at Cleveland Hopkins International Airport to meet the increasing passenger demand began as early as 1961, when the need for an additional “jet concourse” was proposed and estimated to cost $7.5 million. Flight delays and congestion and complaints by airlines and passengers increased due to lack of available loading gates, and airlines, particularly the airport's number one carrier, United, lobbied for quick movement on expansion.
Unfortunately, Cleveland voters turned down a bond issue meant for airport expansion, most critically, for the construction of the additional concourse, in November 1963, so “token” expansion of the existing concourses was undertaken.
A 240-foot addition to the North Concourse added 3 new bigger gates (able to hold 100 passengers each) and a 100-by-90-foot addition to the West Concourse added one international gate with expanded passenger waiting areas and larger international arrivals facilities with a new baggage carrousel and customs inspection areas. These stopgap measures, costing about $1.25 million, were ready for use by the end of 1965 and gave a bit of breathing room and additional space for the increasing jet services at CLE.






By the mid-1960s, the need for additional space and comfort (the terminal was not air conditioned!) was still apparent by the crowded conditions on the tarmac, roadways, parking lots, and in the terminal and narrow concourses. So planning continued for the new "jet concourse" proposed several years earlier.
The original plan for the two-level South Concourse, developed by Outcalt, Guenther, Rode, and Bonebrake architects, envisioned four dual jetway gates at which larger jets would park parallel to the concourse and board passengers from a forward and an aft door. This arrangement was used at such airports as LAX, SFO and JFK, among others. However, this plan was never implemented and two additional parking spots for aircraft were gained.

The design also called for a three-level “banjo” with seven gates arranged around a rotunda at the end of the concourse. The mezzanine level contained an observation area with great views of the field and was supposed to have contained a bar and restaurant that never came to fruition. Eventually, this space was taken over by Continental Airlines for operations office space during its hub days at CLE.


Finally, after two years of construction, the South Concourse (now Concourse C) with 19 jetway-equipped gates opened in two phases. The first five gates on the eastern side of the concourse were opened for Northwest Orient Airlines on April 30, 1969, serving that carrier’s 33 daily flights. The airline spent $987,000 adapting the space to its needs, including the installation of CLE’s first jetways. To celebrate the official dedication of their new facilities, NWA took a number of local officials and journalists on a sightseeing flight with lunch over Niagara Falls on May 2, 1969, aboard one of its new “stretched” B727-200 airliners.
The remaining 13 gates on the concourse for United Airlines, plus one shared gate (57) finally opened on November 20, 1969, after some legal wrangling between UA and the city. United did not wish to occupy the new concourse without a signed formal gate lease from the city. The city refused to enter into any lease until the airport expansion plan (see below) was agreed upon. This impasse was finally broken on February 27, 1969, when UA agreed to complete work on its portion of the concourse, after the city reportedly threatened to offer the much coveted modern, air-conditioned space to its competitors (first among them, American, of course). United spent approximately $3 million outfitting the concourse with jetways and other amenities as well as its operational space. Once United moved to its new quarters, its eight former gates on the other concourses were given up for the other airlines to use. It also allowed United to grow one of its largest operations in the nation from CLE, starting with a new nonstop flight to Denver later in the year.

This 880-foot long South Concourse, stretching almost the length of three American football fields, and containing 221,152 square feet, almost doubled the airport’s number of gates (from 22 to 41), and allowed for the more efficient and customer-friendly servicing of larger jets such as the DC-8, and coming widebody planes such as the DC-10 and B747. For the first time in Cleveland, a $1.5 million underground aircraft fueling system was also installed at the concourse. The project, along with connections to the main terminal and the addition of two much-needed baggage carousels cost over $10.5 million.
There were some complaints about the length of the concourse and its lack of moving sidewalks, particularly for the elderly and persons with mobility challenges, that have continued to the present day. This was largely solved by the use of battery-operated carts, after a short-lived experiment with an automated people-mover system in 1974 failed to pan out. There have been various proposals to widen the concourse, but none have been undertaken due to the cost and logistics involved.
While the South Concourse was under development, the need for a thorough modernization and further expansion of the terminal complex was identified by airport leadership and the airlines. The 1956 terminal was built to handle 6,000 passengers per day, but by 1968, CLE was handing 14,000 and projections were for this growth to continue.
After almost two years of negotiations between the city and the airlines, an agreement was reached in May 1967 for a $30 million expansion, but negotiations deteriorated, and plans did not move forward. After the election of a new Mayor, Carl B. Stokes, in November 1967, a second memorandum of understanding was reached in March 1968 for a $37 million plan to triple the size of the facilities with the following components:
· Doubling of size of the terminal
· Double decking of the West and North Concourses giving those two piers 25 gates
· A multi-level parking garage for 4-5,000 cars
· New roadways and utilities
· Air conditioning for the terminal
· Acquisition of land adjacent to the airport for eventual runway expansion to 12,500 feet
Negotiations dragged on for almost two years, but ultimately no agreement was reached about how to finance the plan, with the airlines reluctant to underwrite the cost of the expansion. The airport hired a new Director of Port Control, W. Kiely Cronin, in late 1968, with the main task of developing and shepherding through a viable terminal expansion plan sufficient through the mid-1980s when it was assumed the city would likely need an additional large “jetport” to complement or replace Hopkins Airport.
The city ultimately decided on April 24, 1969 to go it alone and finance the expansion through the sale of municipal “councilmanic bonds” rather than depending on the airlines. Revenues from concessionaires and tenants, including the airlines, would finance repayment. This course of action had already been taken with the planning for a $6.9 million new parking garage south of the Hopkins Hotel at the easternmost edge of the property, with 2,400 spots (bringing the airport total to 4,300), a speed walk/travelator connection to the terminal, and various roadway improvements. The new garage was finally opened on August 12, 1971 (and eventually and controversially torn down in 2013 to make way for a surface lot because it had “outlived its useful life”).


The actual plans for the terminal expansion were finally revealed by Mayor Stokes on July 30, 1969, at the groundbreaking for the new parking structure. Led by Richard L. Bowen + Associates, architects, the plan was a blueprint for growth of the terminal complex that largely was completed with the opening of Concourse D 30 years later in 1999. It was estimated to cost $66 million and take an optimistic five years to complete (by 1974). Its major components included:
· A new 14-17 gate East Concourse directly south of the new South Concourse (eventually built as Concourse D 30 years later)
· A multilevel terminal expansion connecting the present terminal with the new concourse
· Another parking structure, rental car facility, additional ticketing, concessions and other terminal facilities
· The double-decking and modernization of the West Concourse (but not North, for some reason) bringing its total number of gates to 12 (from ten)
· A major overhaul of airport roadways, including widening and relocation, and relocation of the rental car and flight kitchen facilities



No provisions for improvements to the landing field were included in this ambitious plan. However, there remained a desire to extend the main runway to 12,500 feet to accommodate intercontinental jets, and negotiations with the airlines about this contentious issue continued, but were not resolved in this round of expansion.
It is fascinating to note that essentially this same plan is actually one of the final terminal design concepts in CLE's new master planning process announced on October 14, 2020. Dubbed Terminal Family 1. it reuses much of existing facility, is likely the least expensive alternative, but presents higher maintenance and replacement costs. It features a renovated Concourse A, a new longer Concourse B, and a renovated and widened Concourse C. The currently mothballed Concourse D would be repurposed for narrow-bodied aircraft with a new above ground connection to main terminal, while the main terminal would be expanded to the south and towards landside. Look familiar? (Click here for the entire presentation which includes six terminal design concepts, including the three that the airport decided to investigate in greater detail.)

The next article will look at the arrival of the jumbo jet at CLE in the early 1970s. Stay tuned.

Comments